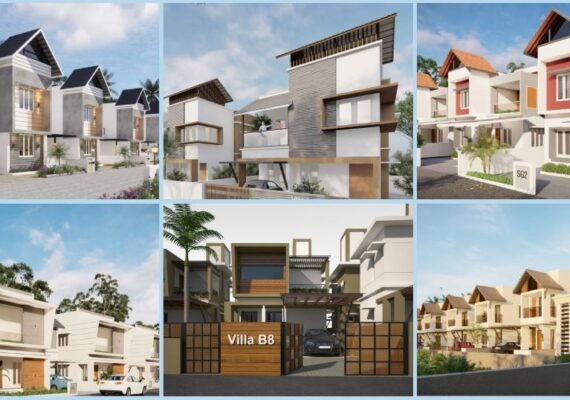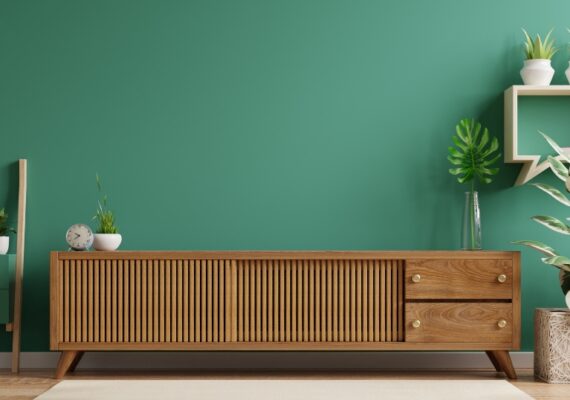Table of contents
- Historical Origins: The Rise of Open-Plan Layouts in Architecture
- Modern Trends: How Open-Plan Layouts Have Transformed Living Spaces
- Challenges and Solutions: Overcoming Issues in Open-Plan Living
- Design Principles: Creating Functional Zones in Open-Plan Layouts
- The Psychology of Space: How Open-Plan Layouts Influence Behaviour and Interaction
- Innovations in Technology: Smart Solutions for Open-Plan Layouts
- Cultural Perspectives: Varied Approaches to Open-Plan Layouts Living Around the World
- Balancing Privacy and Connectivity: Navigating Social Dynamics in Open-Plan Homes
- Sustainability in Open-Plan Layouts: Maximising Energy Efficiency and Natural Light
- The Harmony of Sustainability
Historical Origins: The Rise of Open-Plan Layouts in Architecture
Although an exact date cannot be given, it is generally believed that the concept of open plan was conceived in Germany in the early 1950s. It reached India and then Kerala after many years. Open plan refers to open spaces with few walls and a feeling of spaciousness.
In the early 2000s, this idea became more popular, and the narrow rooms and kitchens that were regularly seen began to change. The dining and wing room concepts originated. Gradually the sprawl of walls gave way, and new construction ushered in open floor plans. A lot of changes came when the idea of open plan came to the kitchens, where access to the guests was limited in the past.
Modern Trends: How Open-Plan Layouts Have Transformed Living Spaces
An open floor plan (otherwise called ‘open idea’) includes at least two rooms inside one space without any structural separation. This concept is used in residential, commercial, and industrial architecture, and aims to liberate the space, maximising its usable area . In the modern century, the preference for nuclear families, the closest relationships, and as a result of open-mindedness, has changed the very basis of home design.
In a typical household today, father, mother and children all go to work or school in the morning and come back in the evening. With everyone leaving, there is less time to sit at home. It makes no sense to spend one person in the kitchen and one in the living room when the time together is precious, try to spend the time together. That is why the open plan concept is so popular.
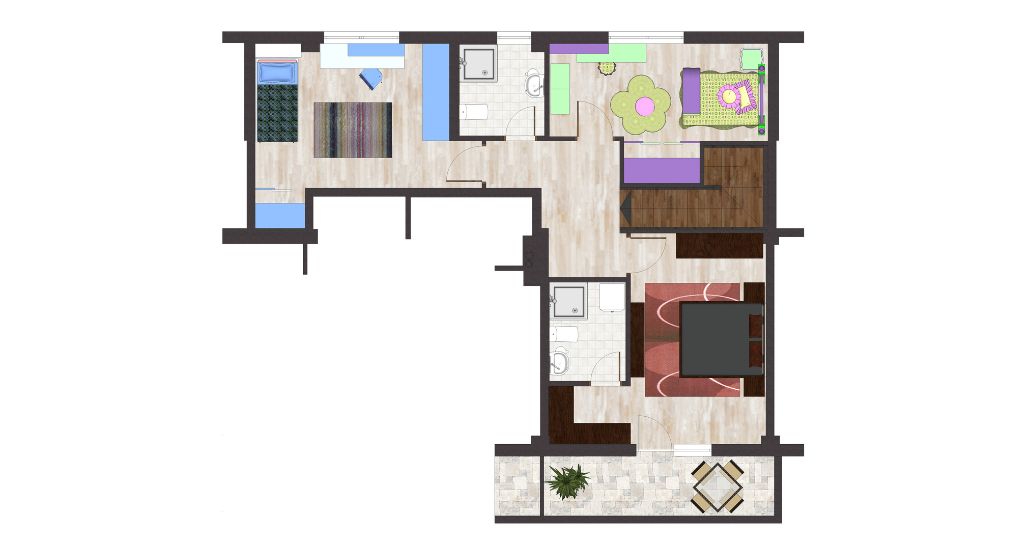
Challenges and Solutions: Overcoming Issues in Open-Plan Living
The Pros of the Open Floor Plan
More social time: The person in the kitchen who is cleaning or cooking can talk to others in other rooms. Parents can cook and take care of different household chores in Open Floor Plan whilst their children play in the next area.
Boost the amount of natural light and views: Because the interior walls never existed, the entire home will now get natural light from windows from the outer walls.
More suited to entertaining: You can participate in the gathering while cooking and serving food when visitors are over.
The Cons and solutions for the Open Floor Plan
A lot of people have complained that removing the partitions between the kitchen and living room causes the noise and odours from the kitchen to seep into the house’s calmer, cleaner spaces—regardless of the ventilator.
Overcoming Issues in Living in Open-Plan Layouts
While the concept of living in open-plan layouts offers numerous benefits, it also presents some challenges that residents may encounter. One common concern is the intrusion of noise and odours from the kitchen into other living areas, disrupting the tranquillity of the space. To address this, innovative solutions like incorporating a “dirty kitchen” adjacent to the main kitchen can contain cooking-related activities and their associated smells.
Additionally, creating designated zones within the open plan, such as utilising partitions or screens, allows for better privacy and separation when needed, striking a balance between connectivity and individual space. Moreover, embracing technological advancements like soundproofing materials or smart ventilation systems can further enhance the comfort and functionality of open-plan environments, ensuring a harmonious living experience for all inhabitants. By addressing these challenges proactively, residents can fully enjoy the flexibility and social dynamics that living in Open-Plan Layouts offers while minimising its potential drawbacks.
Design Principles: Creating Functional Zones in Open-Plan Layouts
Typically, homes have four zones: work zones (kitchen, utility, office); social zones; private zones (bedrooms, bathrooms); and storage zones (cupboards, closets and cabinets). One of the main advantages of open plan spaces is that they facilitate communication and teamwork among household members.
Balancing Privacy and Connectivity
Some tasks require concentration, focus, and confidentiality. Therefore, it is important to balance privacy and interaction in your open-plan space. You can also use partitions, screens, plants, rugs, and furniture to create visual and acoustic barriers between zones.
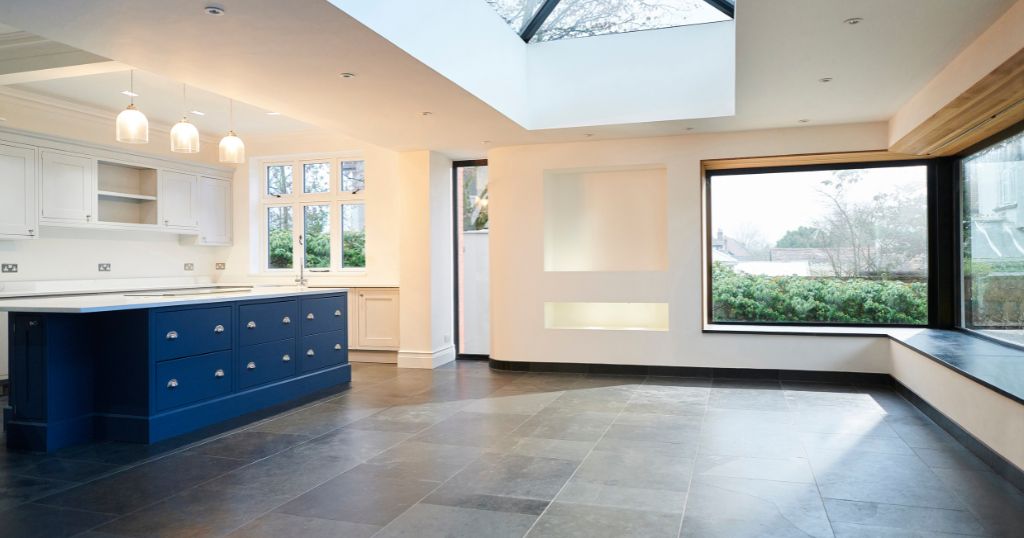
The Psychology of Space: How Open-Plan Layouts Influence Behaviour and Interaction
Exactly why did open ground plans emerge so popular? Open floor designs offer adaptability, variety, and effective use of available space from a design viewpoint. Since there aren’t any structural restrictions, designers are free to arrange the distance anyway they see fit, mainly whilst working with smaller indoors areas. Greater rectangular footage equates to fewer walls.
Additionally, Open floor layouts let more herbal light into the interior, which reduces the want for artificial lights and heating and saves strength and money. These interiors offer visible and auditory accessibility, permitting parents with tiny kids to usually be near their kids. An additional gain of having an open ground plan is that it encourages verbal exchange and collaboration amongst customers, whether or not it’s via cooking and eating collectively or operating together.
Innovations in Technology: Smart Solutions for Open-Plan Layouts
Embrace Modular Furniture: Modular furniture offers versatility and adaptability to an open plan
Utilise Vertical Storage Solutions: To maximise storage capacity without taking up valuable floor space.
Design Multipurpose Rooms: By designing flexible spaces that can adapt to various activities
Maximise Natural Light: Natural light not only reduces the reliance on artificial lighting but also has been shown to improve mood, productivity.
Cultural Perspectives: Varied Approaches to Open-Plan Layouts Living Around the World
Cultural views on living in Open-Plan Layouts are not universal. For social interaction, open layouts are preferred in Western nations, while compartmentalised areas are typically preferred in East Asian cultures for flexibility. The recently popular studio apartments in India fall into the same category.
Common locations in the Mediterranean combine indoor and outdoor life. Every strategy takes into account lifestyles and cultural beliefs. Designers may build open-plan rooms that resonate with residents and foster harmony between modern living trends and cultural history by understanding these distinctions.
Balancing Privacy and Connectivity: Navigating Social Dynamics in Open-Plan Homes
In homes have Open-Plan Layouts, striking a balance between privacy and connectivity is crucial for fostering positive social dynamics. While the absence of physical barriers encourages interaction, it also raises concerns about personal space. Introducing elements like partitions or furniture arrangements helps create distinct zones, allowing for moments of solitude within communal areas. Natural elements like plants provide psychological separation while enhancing the aesthetic appeal. Embracing technology such as smart glass offers flexibility in adjusting the level of openness. Ultimately, navigating this balance ensures that open-plan homes provide both social interaction and personal retreat, enhancing the overall living experience.
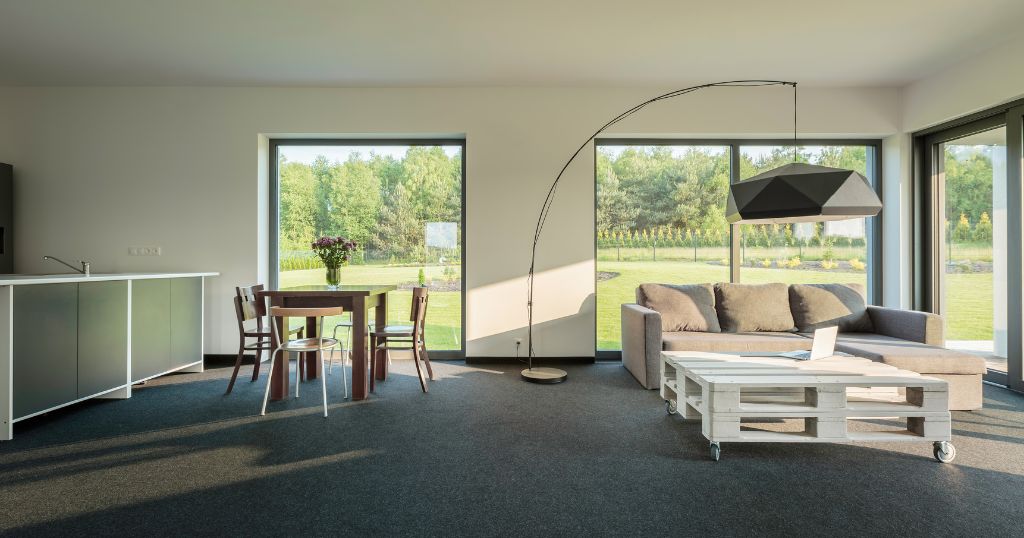
Sustainability in Open-Plan Layouts: Maximising Energy Efficiency and Natural Light
In contemporary architecture, sustainability guides our approach to living spaces. Open-Plan Layouts is a key player, allowing eco-conscious principles to thrive.
Natural Light: Open-plan layouts welcome abundant natural light, reducing reliance on artificial lighting. Strategically placed windows, skylights, and glass doors illuminate interiors, while reflective surfaces enhance brightness. This fosters a connection to the outdoors and reduces energy consumption.
Energy efficiency: Sustainable Open-Plan Layouts emphasises energy efficiency through clever spatial planning and technology. Passive methods, such as good alignment and natural ventilation, improve comfort. Smart appliances and renewable energy sources significantly reduce environmental effects.
The Harmony of Sustainability
By combining sustainability and Open-Plan Layouts, we create environments that promote well-being while also preserving the environment. Open-plan architecture shines in sustainable living because it demonstrates our dedication to harmonising with nature and building houses that inspire and endure.




